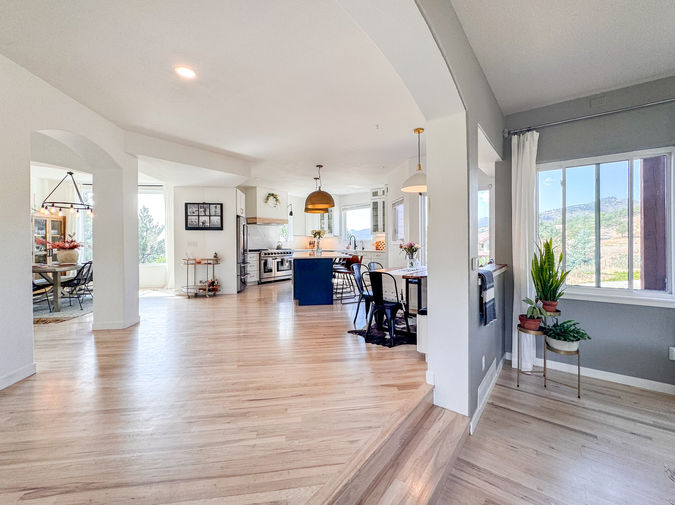
Large Scale Remodel in Lyons
Location:
Lyons, CO
Photographer:
Lisa Kassaii Photography
Date:
2022
Type:
Full Remodel
This project was a labor of love, and is my personal home in Lyons, CO. I oversaw and designed all parts of this project, from concept to completion. When we bought our home in 2020, we knew it was something special. The high desert foothills surrounding the home inspire peace, comfort and solitude. We sought out to bring the outdoors in, and make the interior equally as inspiring as the views out each window.
The heart of the home is the kitchen, and we took it down to the studs! The vision was a clean, sophisiticated space with touches of navy, black, gold and wood tones. White quartz countertops that continue up in lieu of backsplash, an oversized chef's range complemented by a custom hood, a large island with seating for four, and two-toned cabinetry round out the design elements. In addition, we added a custom built-in banquette/breakfast nook with hand crafted upholstry. Bold statement lighting and western/high desert style rugs and pillows were the final touches to this space.
We sanded existing hickory hardwoods with a slight Norweigan white tint, and added new matching hardwoods to the remaining spaces of the main floor to create continuity. We repainted the interior a clean white to pave the way for art and windows being the colorful accents of the design. We refurnished every space of the main floor with the modern west aesthetic in mind.
Finally, we demolished and remodeled the main floor bathroom. The design inspiration in that space was the rich red clay hills and sandstone all around our home. The custom stacked terra cotta tile, white oak vanity, handmade blue clay light fixture, and neutral floor tile/linens completed the design vision.
















